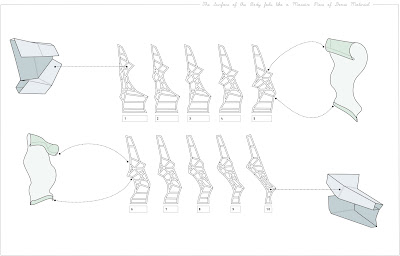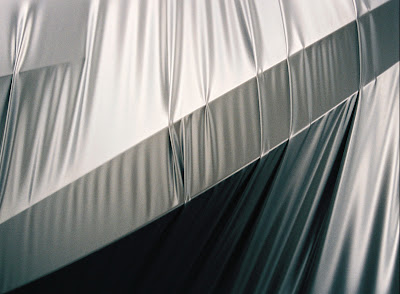Final project
|||||||||||||||||||||||||||||||||||||||||||||||||||
The project is a reinterpretation of the current Loggia, designed by Andrea Palladio, surrounding a gothic Basilica, situated at the Palazzo del Signori in Vicenza, Italy. The formal language of the new façade design is inspired by both gothic architecture and byzantine art, and created by the manipulation of lines.
The formal line work is generated in 3d software and translated into architectural elements, using extrusion, blending, lofting and weaving. Unlike Palladio’s Loggia did, this reinterpretation is trying to blend the new interior to the reinterpretation of the loggia by the line based design, resulting in a fluent movement connecting both interior and exterior.

Line drawing front view

Impression of the design, a reinterpretation of Palladios former loggia for the Basilica in Vicenza.

Render eye perspective

Render front view facade

Render entrance area

Render of detail: stairs

3-d print: top view

3-d printed model in site model: Vicenza, Piazza del Signori
|||||||||||||||||||||||||||||||||||||||||||||||||||
Exercise 3: strands
|||||||||||||||||||||||||||||||||||||||||||||||||||
In collaboration with Lusine Miribyan

3-d print of half facade

3-d print of half facade

Render of facade addition

Render of front view

Render of concept sketch
|||||||||||||||||||||||||||||||||||||||||||||||||||
Exercise 2: folding surfaces
|||||||||||||||||||||||||||||||||||||||||||||||||||
In collaboration with Lusine Miribyan.

Model picture - manipulating the surface

Model picture - light

Model picture - basic concept - inside

Model picture - basic concept - outside

Digitizer - Rhino - Render in Maya

Model picture - entrance area
|||||||||||||||||||||||||||||||||||||||||||||||||||
Exercise 1: masses & volumes
|||||||||||||||||||||||||||||||||||||||||||||||||||
In collaboration with Lusine Miribyan

Detail picture of 3-d print - spacial quality in facade tissue

Picture of 3-d print - modular facade tissue

Drawing front view

Drawing axometric view

Modules & Perspective view

Form study of modular system

Form study of modular system - close-up

Form study of modular system - hierarchy

Graphic impression

Graphic impression













